
S75 - Multi-Family Passive Re-skinning
In 2013, we were tasked with developing an investment plan for a ten-unit apartment building in the fifteenth district of Vienna, Austria. The objective was to make the building more energy efficient and increase the livability for the inhabitants.
We created large, south facing balconies at the rear of the building, increasing the livable square footage of every apartment. The balconies, constructed of exposed precast concrete panels, with galvanized steel railings, additionally shade the apartments from solar heat-gain in the ever-hotter summers.

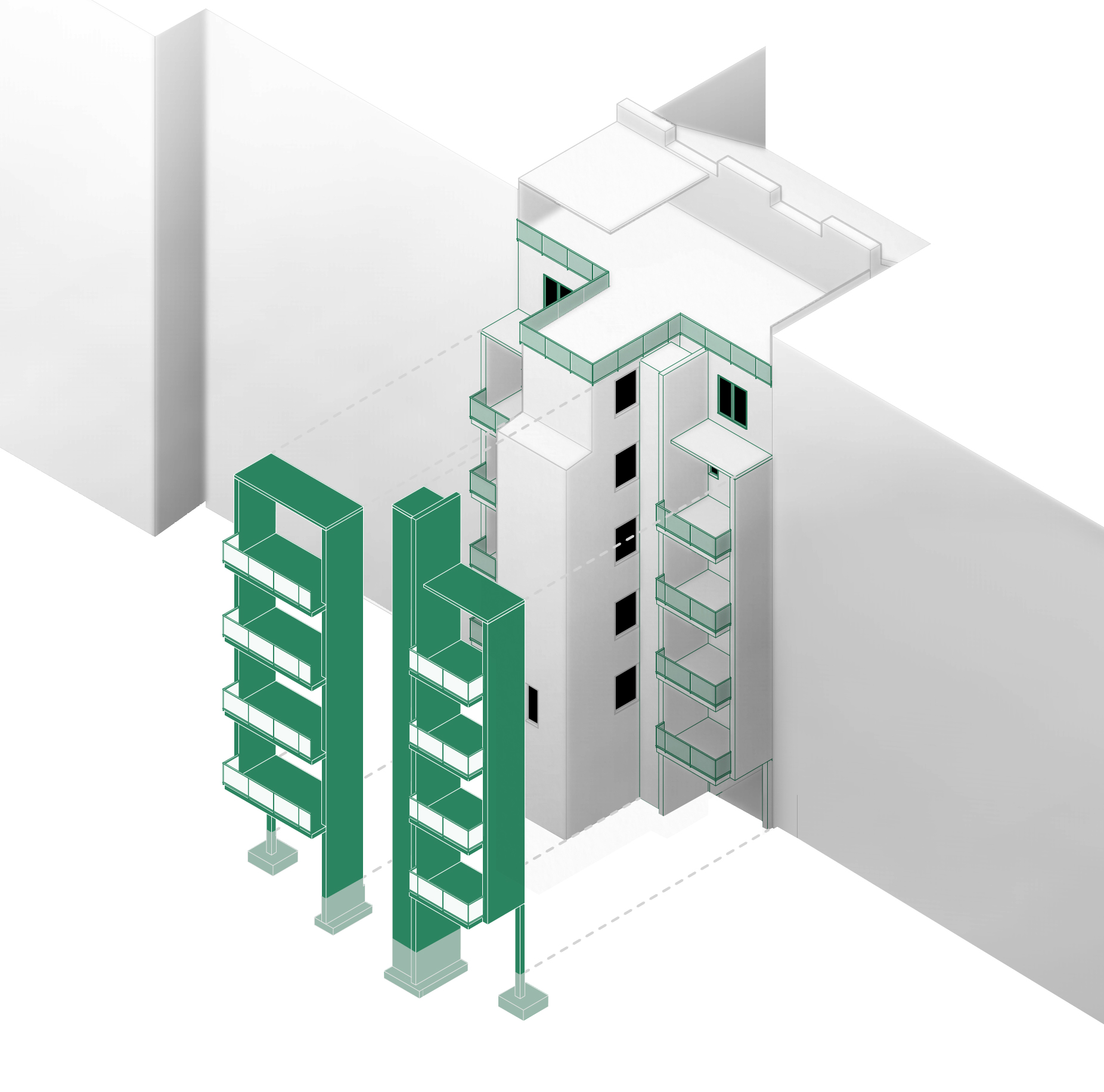
Rear Facade Balcony Retrofit Axonometric
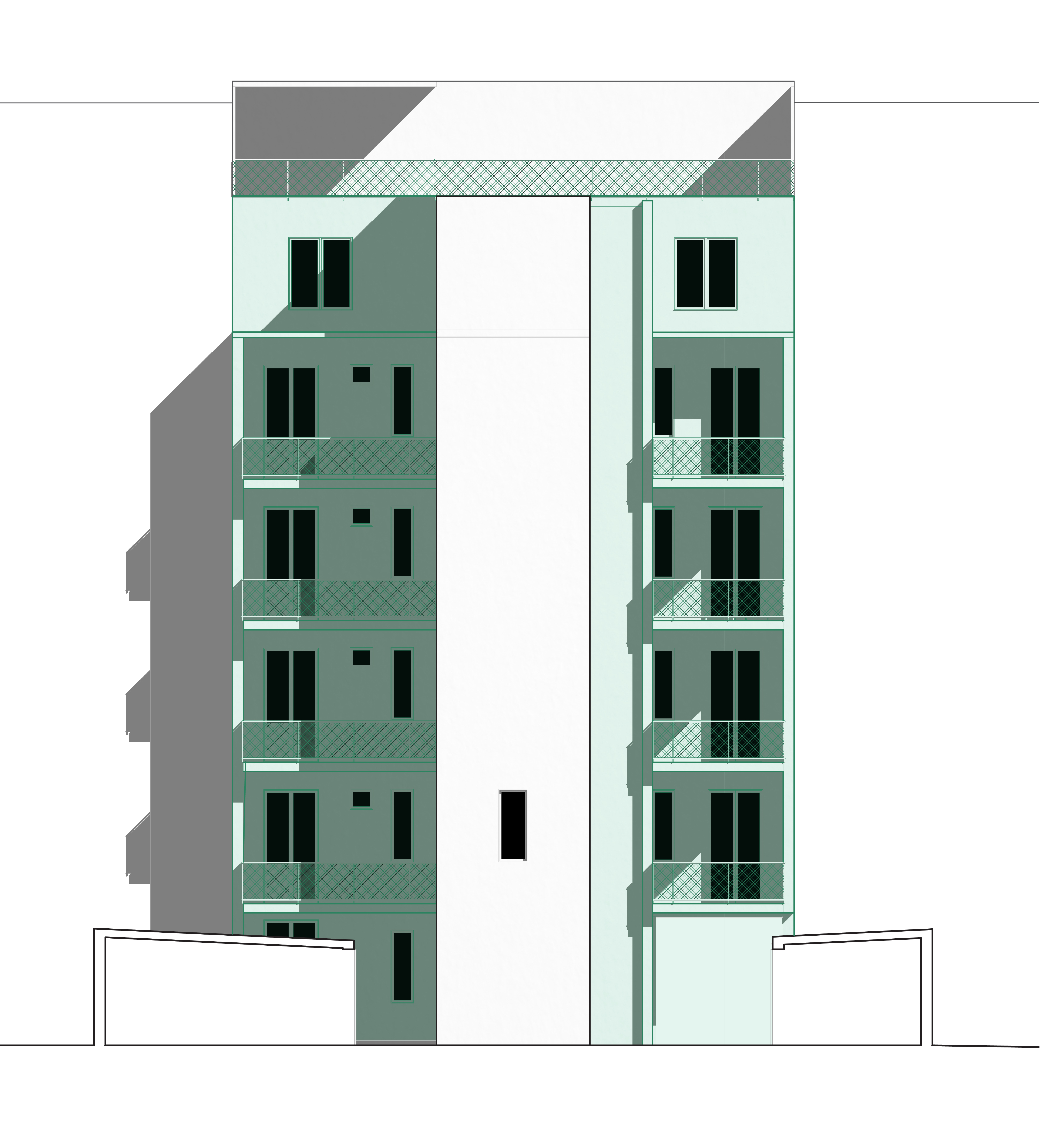
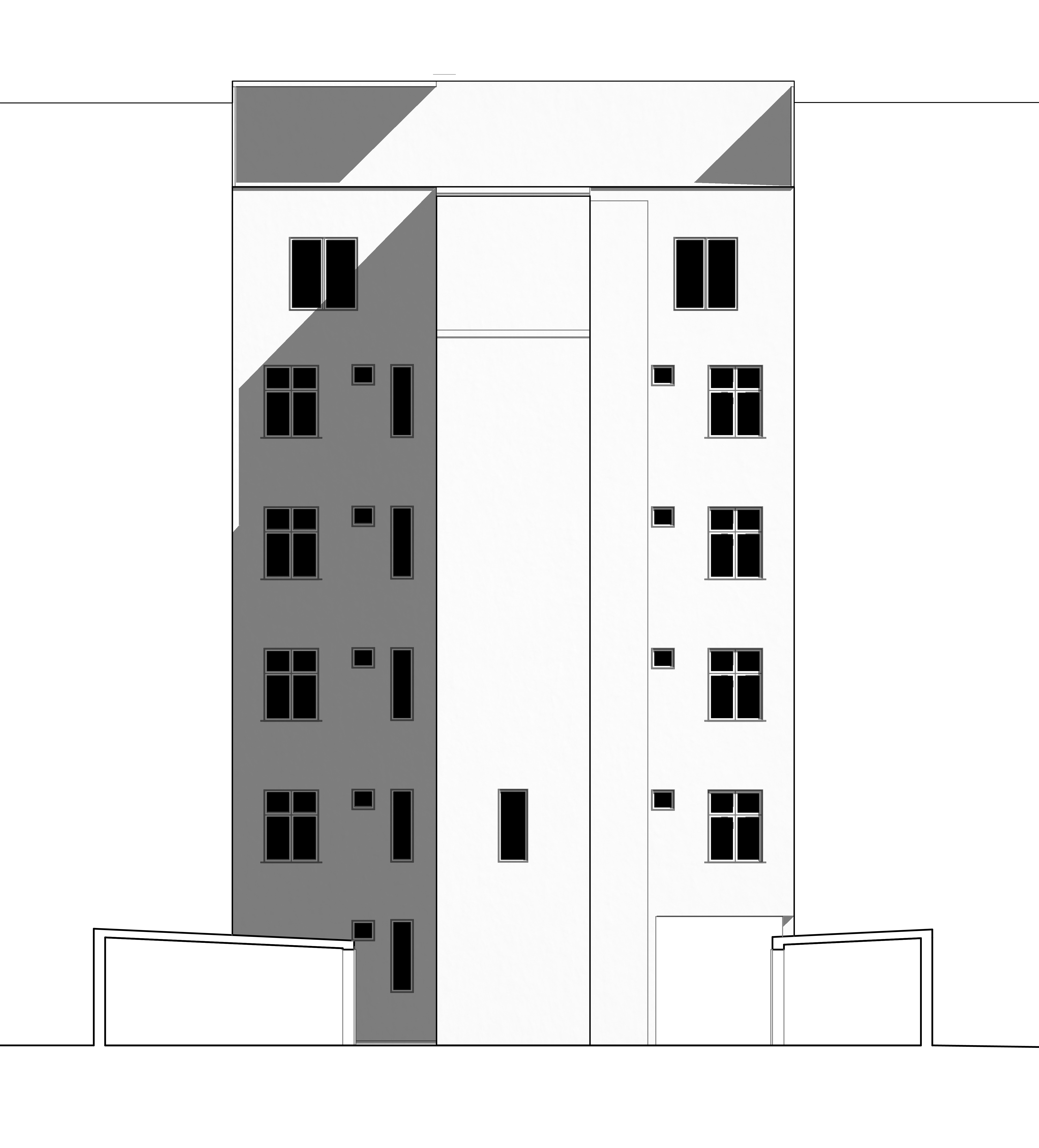
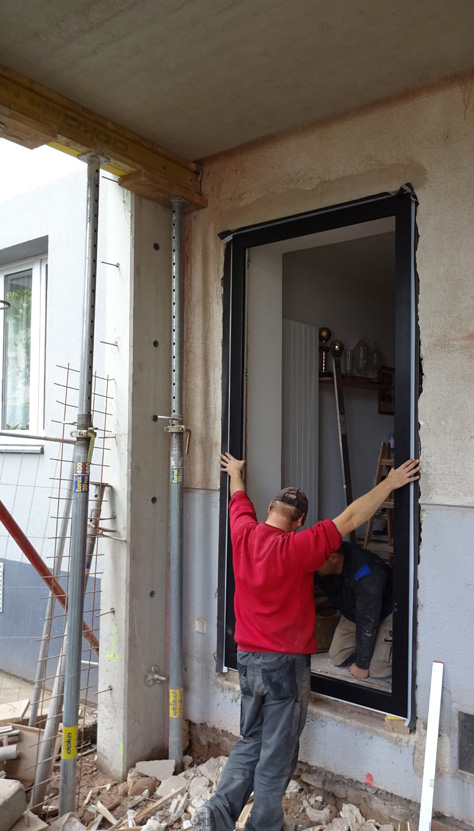
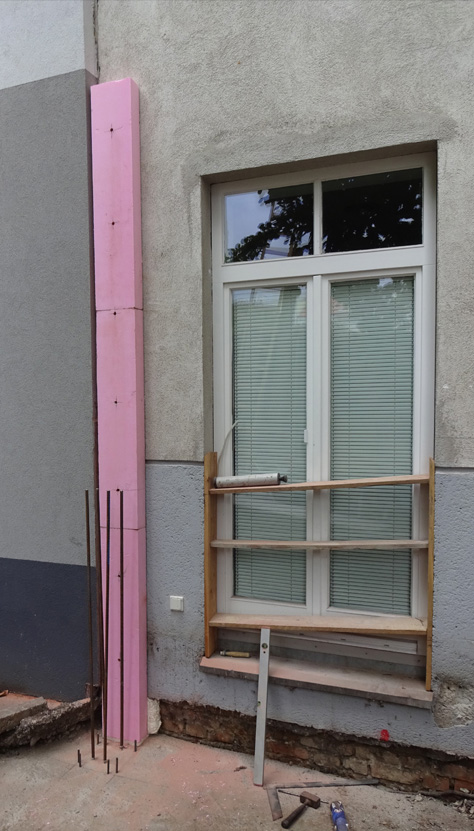
To improve the energy efficiency of the building we installed triple-glazed windows and exterior insulation at the perimeter. We enhanced the original character of the building by refinishing the existing 1930’s flourishes in black to contrast the freshly painted white facade.

Passive House Retrofit Plan


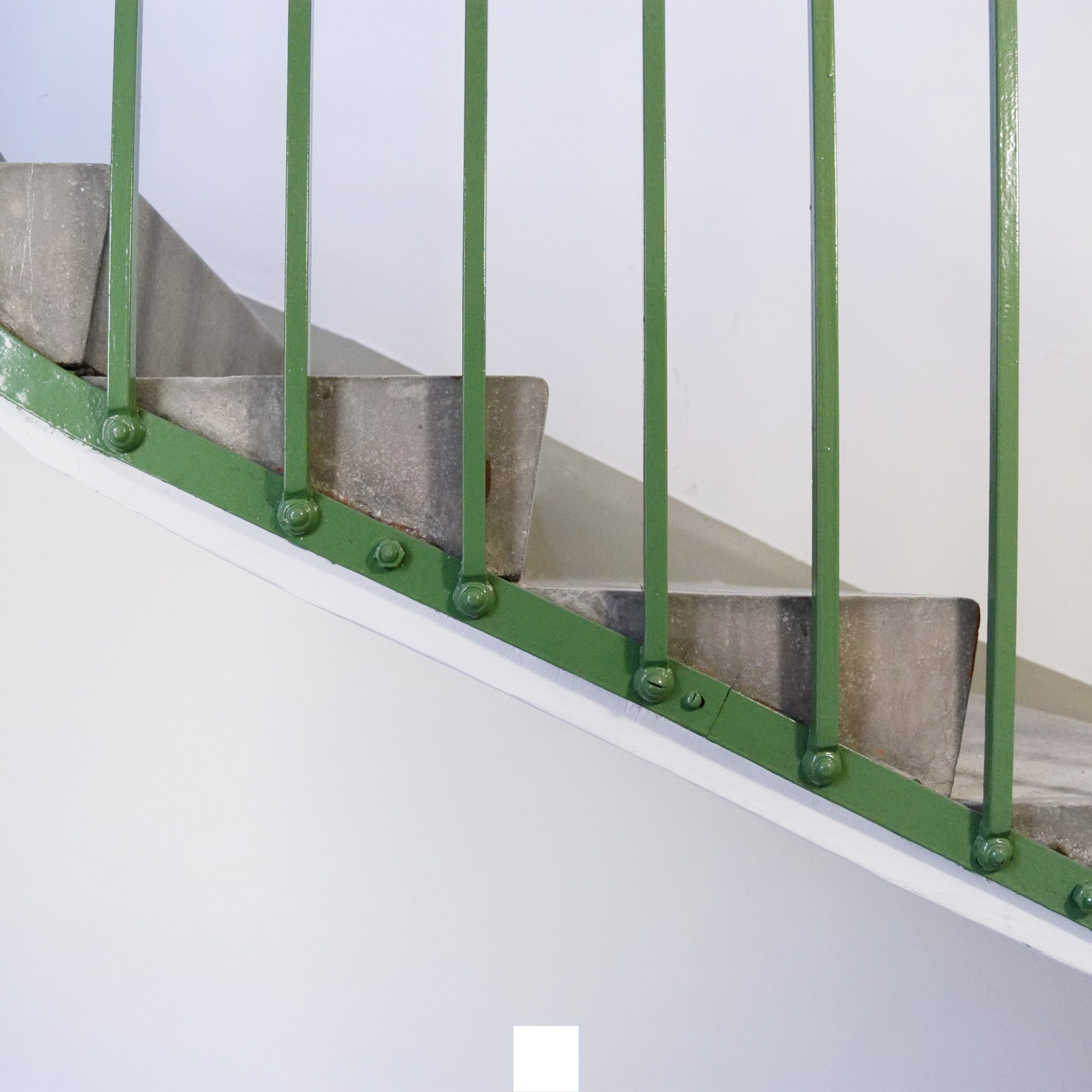
We developed a new color palette for the public hallways and transformed the interior and exterior public lighting. We worked with local architects AAP Architekten who assisted us with the securing of permits as well as construction administration on site.



