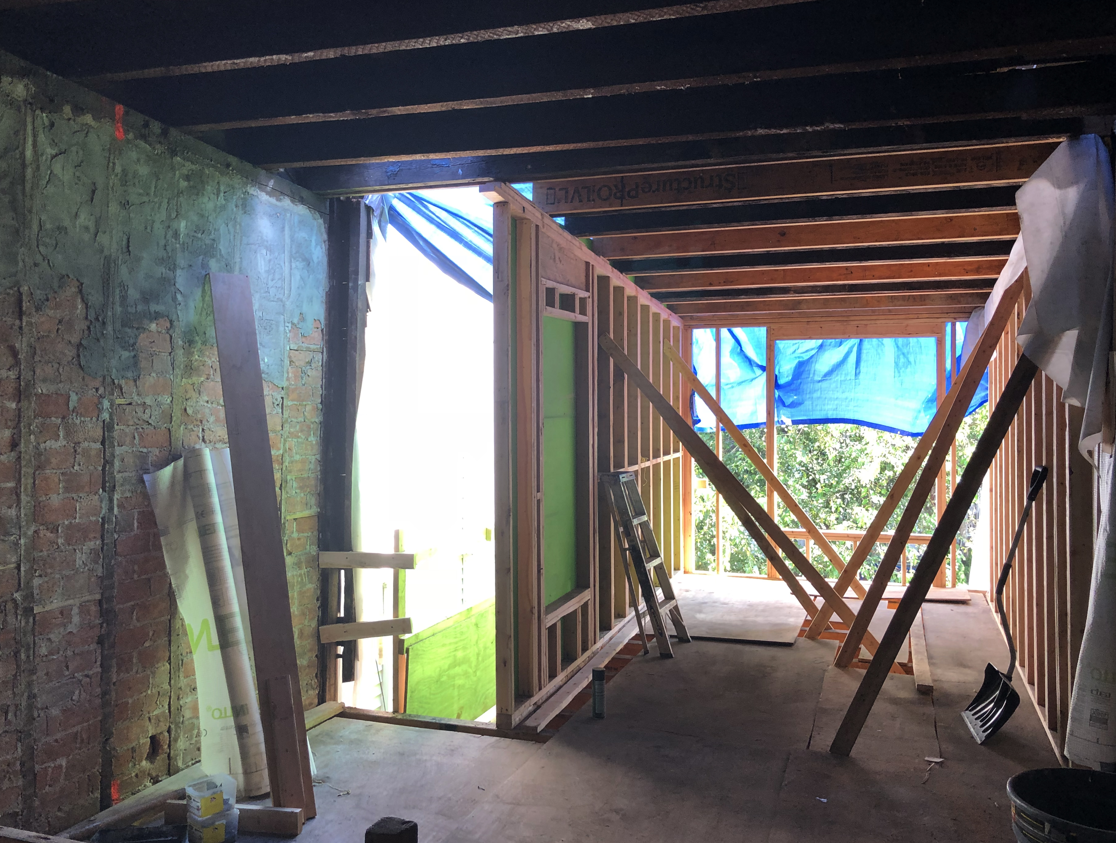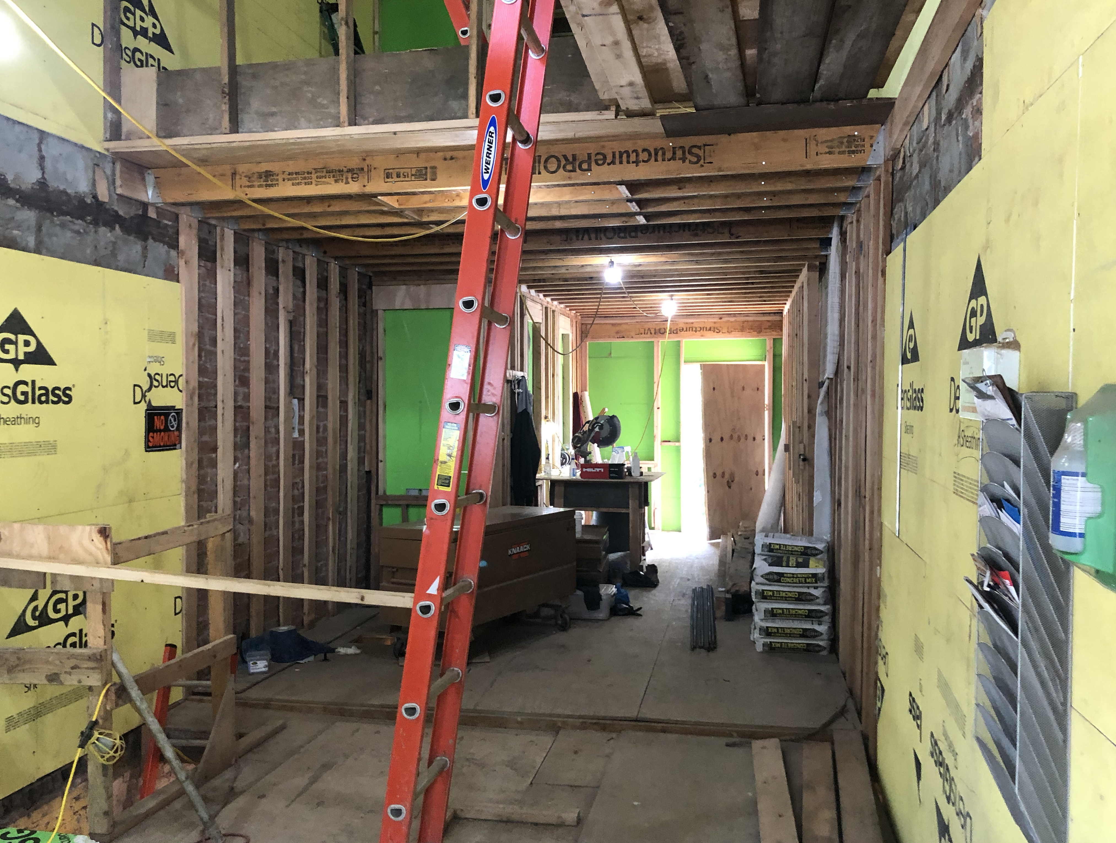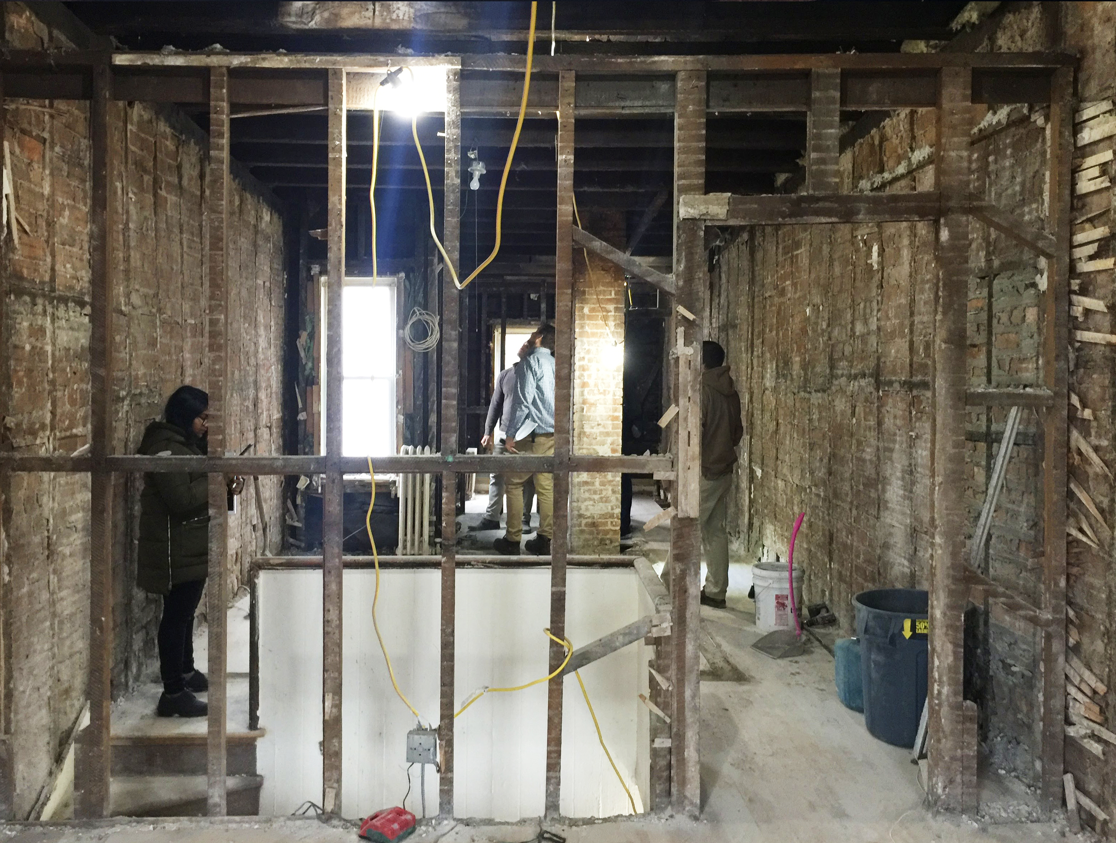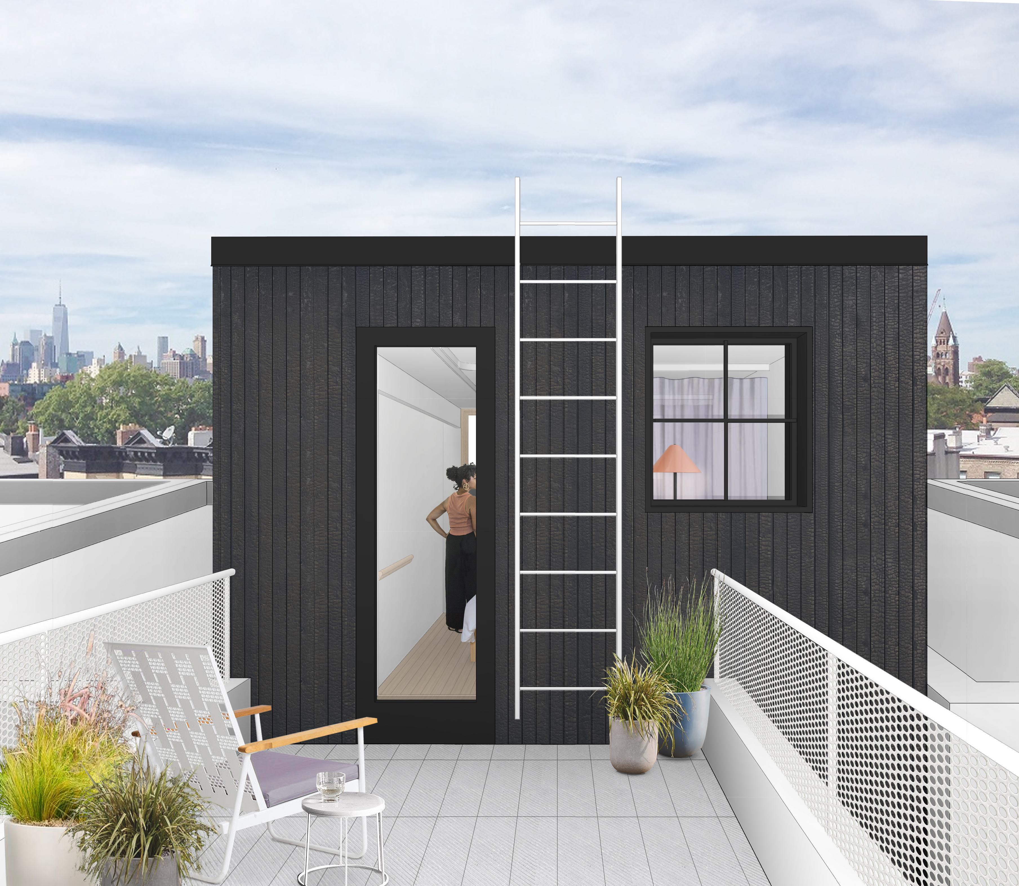
S417 - Passive House Pop-Up
This wood-framed, thirteen foot wide row house will be substantially renovated into a Passive House. A pop-up addition creates a flexible bedroom and studio space with windows in two directions and access to a roof deck. A central stair—constructed from a gradient of perforated metal guardrails and wood treads—creates an interconnecting spine that illuminates the public spaces throughout.The cellar level will be integrated into the Passive House envelope creating additional space for laundry, storage, and a wet room with direct access to the street and rear yard.
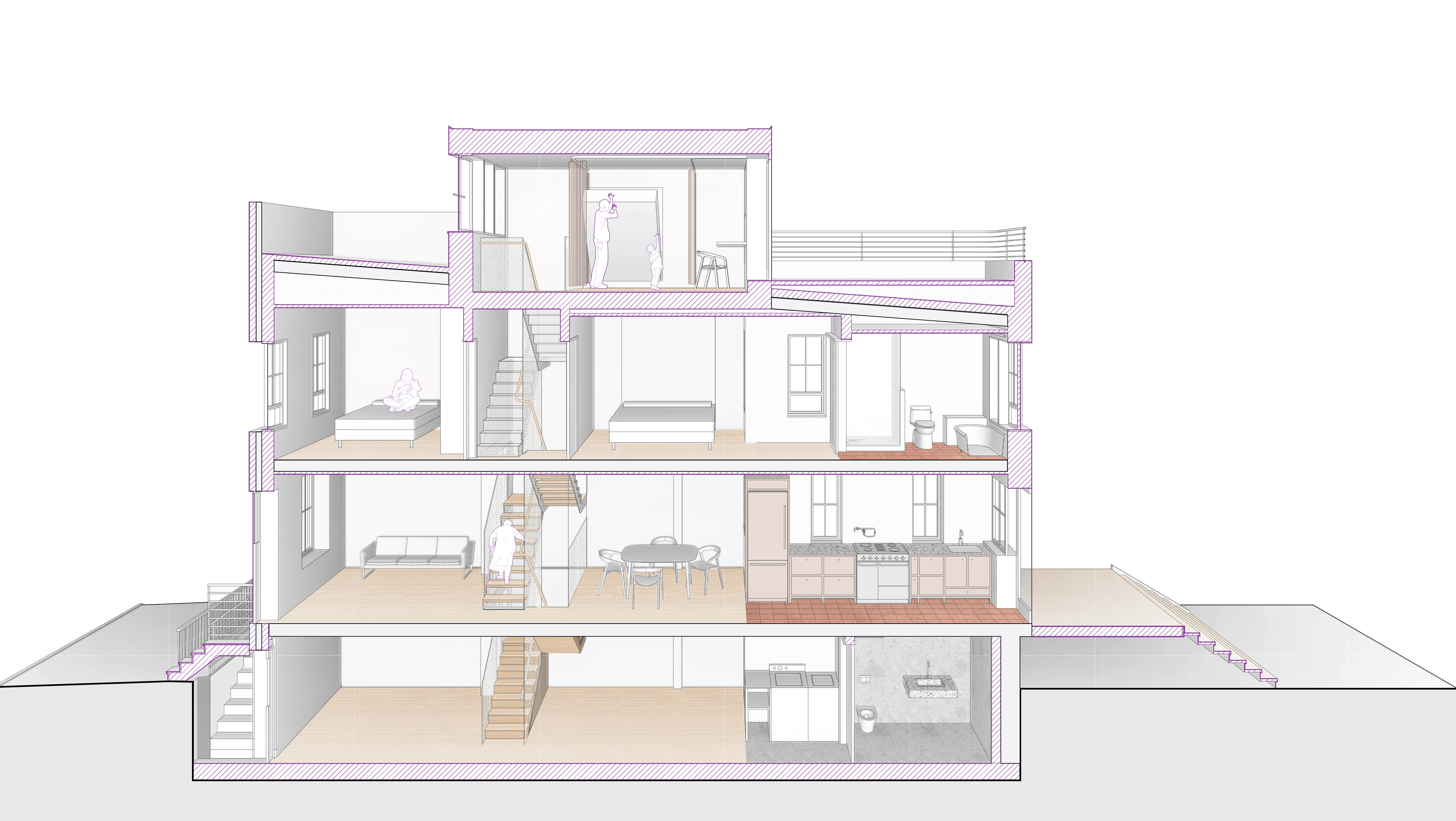
Section Perspective
Yakisugi, often called Shou Sugi Ban, is a traditional Japanese method of wood preservation in which the surface is charred creating a water-proof, durable finish. We will use yakisugi-treated wood to create a black rainscreen that will wrap the exterior of the house. Triple-pane windows will complete the high-performance building enclosure.
The interiors, in contrast, will be white with warm wood tones and colorful finishes.
The interiors, in contrast, will be white with warm wood tones and colorful finishes.
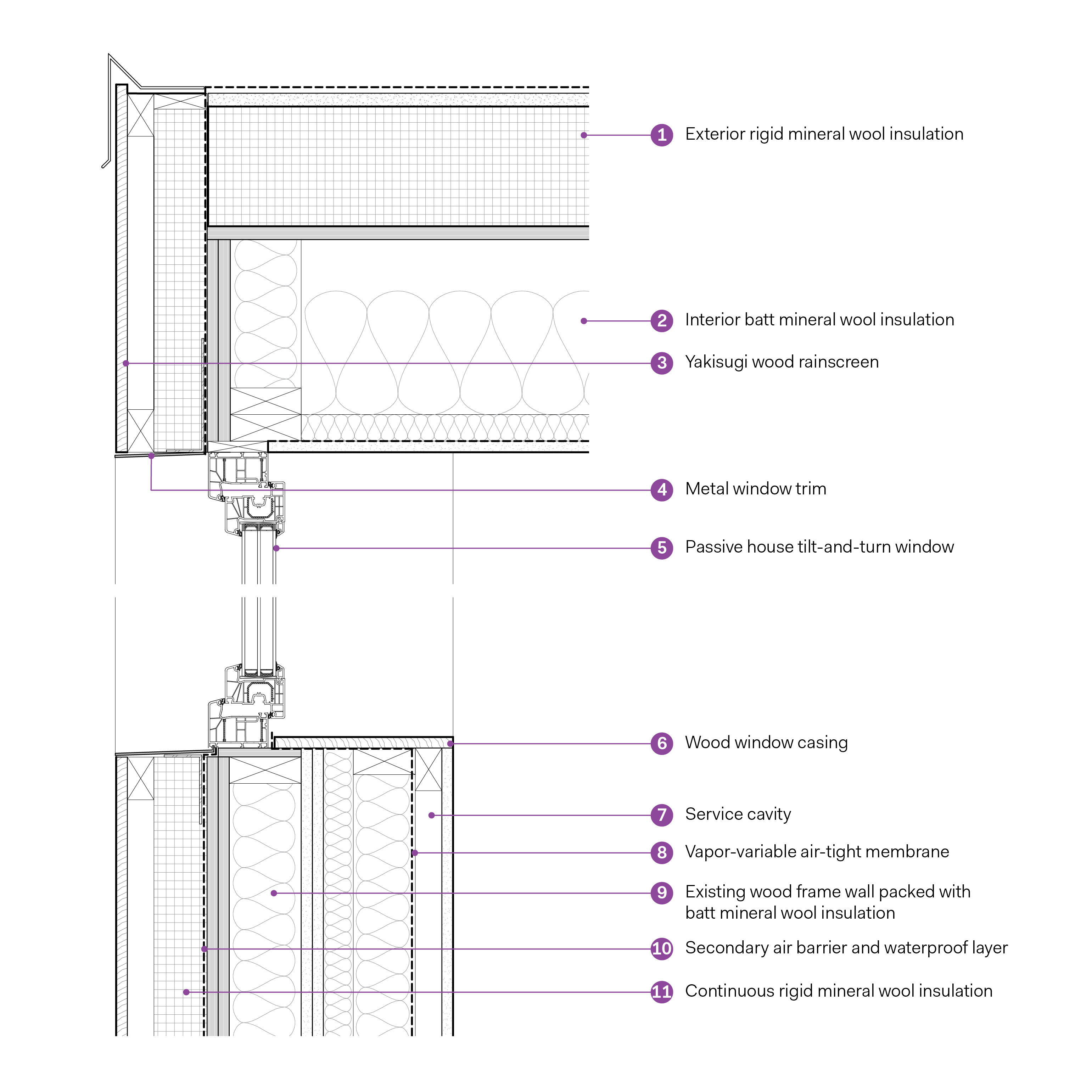


Proposed Floor Plans
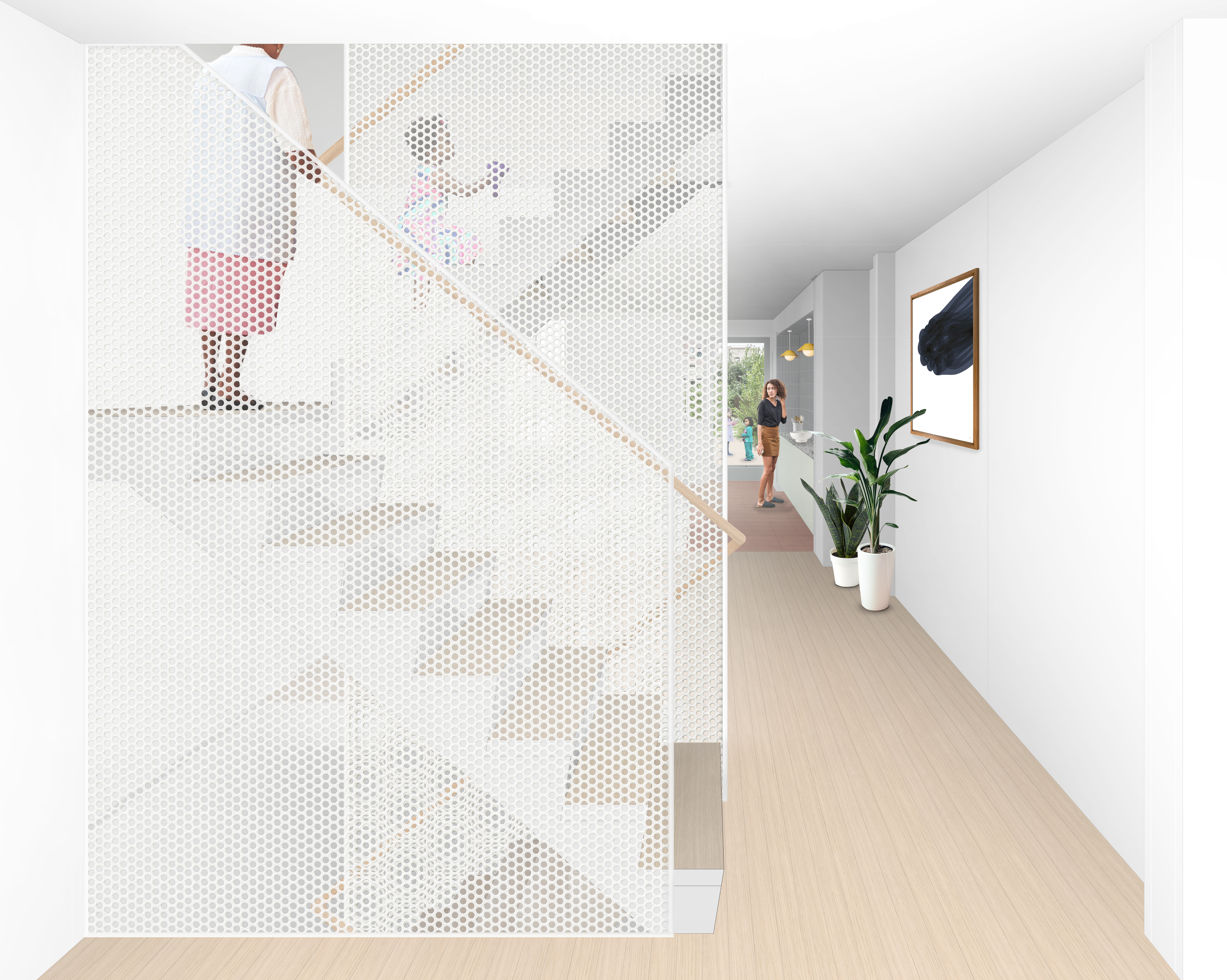
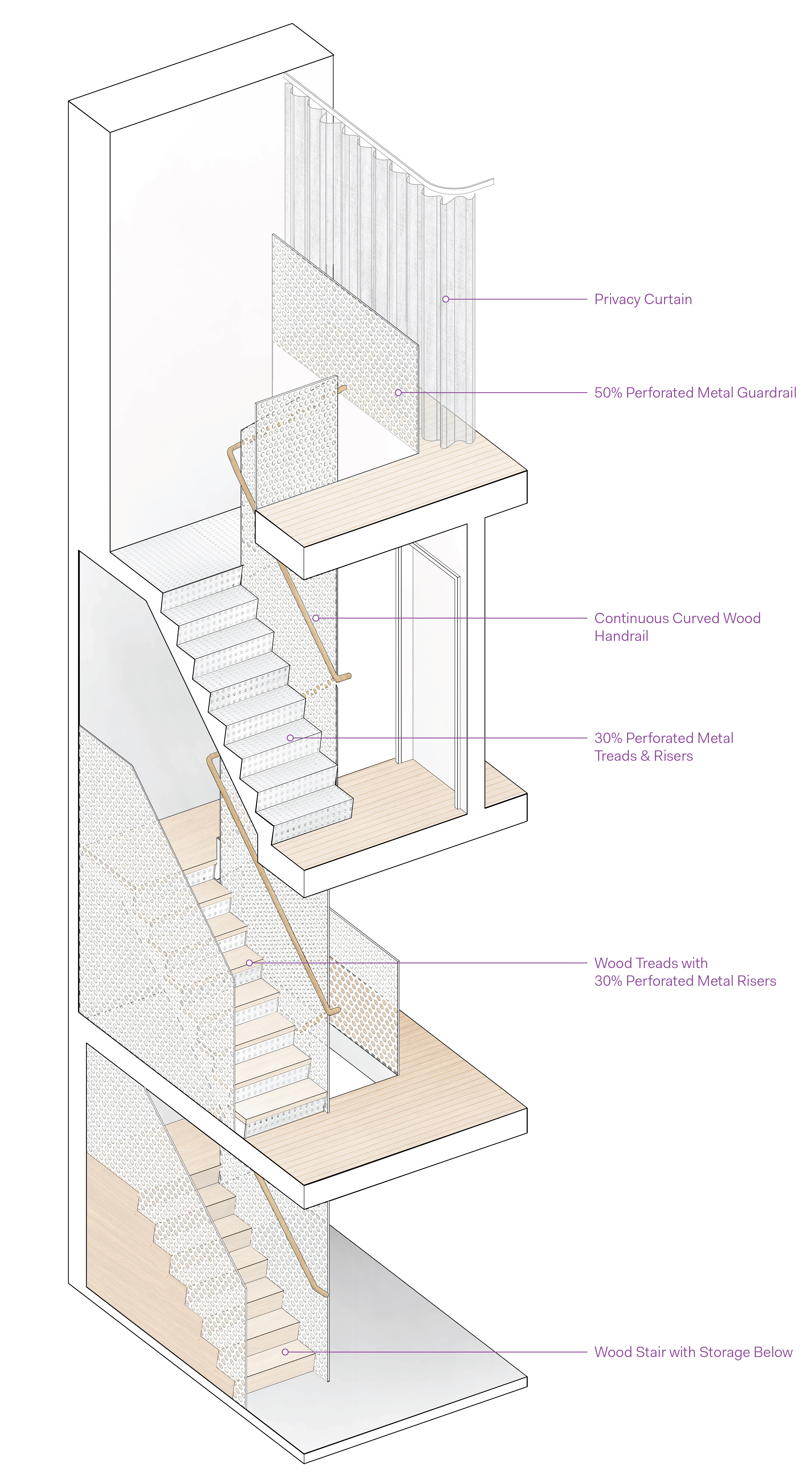 Interconnecting Stair Axonometric
Interconnecting Stair AxonometricSignificant structural work will be performed to level and reinforce the existing building. New footings and a secondary bearing line will be added to independently support the addition.
Architect: CO Adaptive
MEP Engineer: ABS Engineering
Structural Engineer: A Degree of Freedom
Stair Design & Fabrication: Kin & Company
